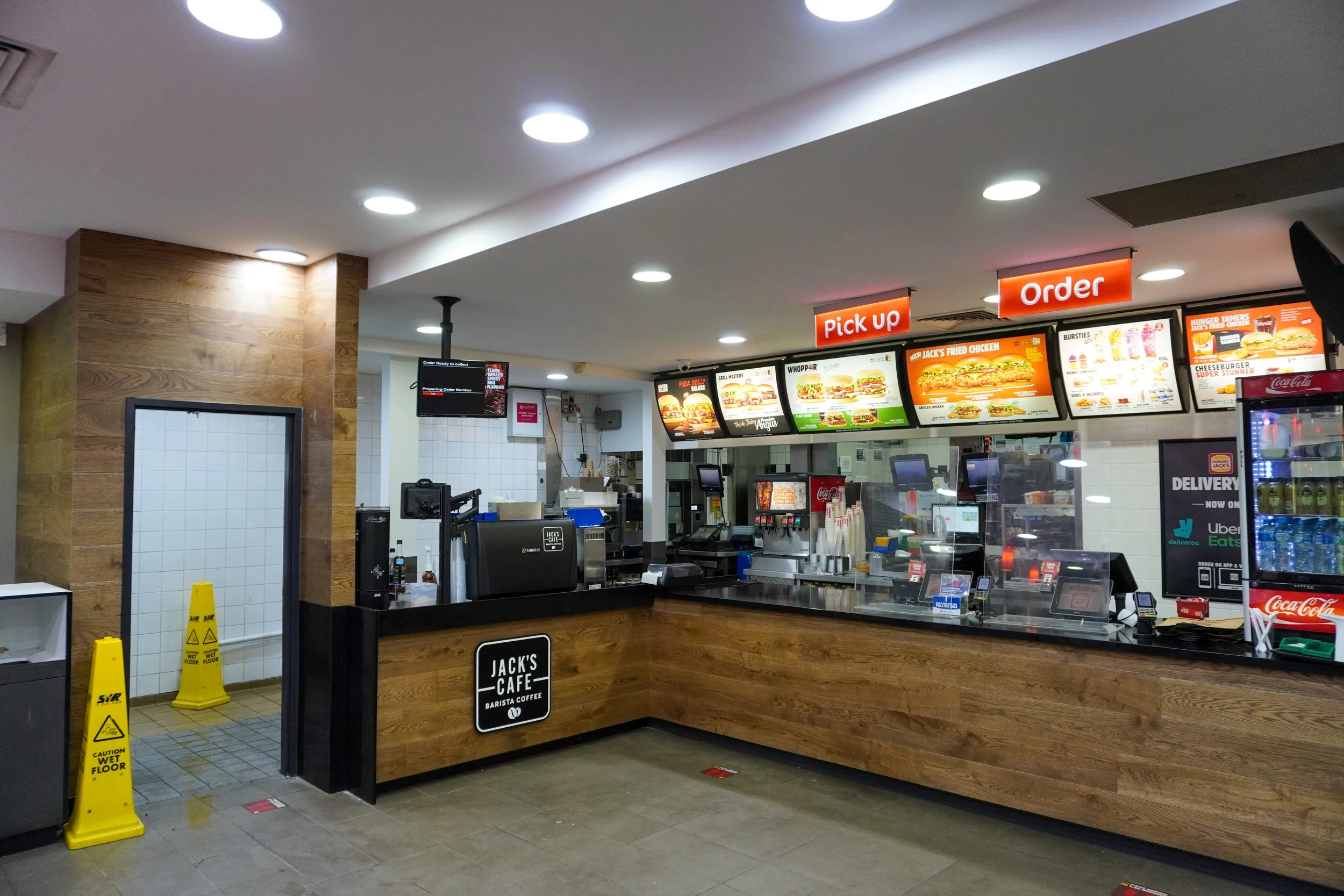
Renovation - Front of House Dining
Client: Hungry Jack’s Pty Ltd
Site: Dural Store
Duration: 4 weeks
Before


During
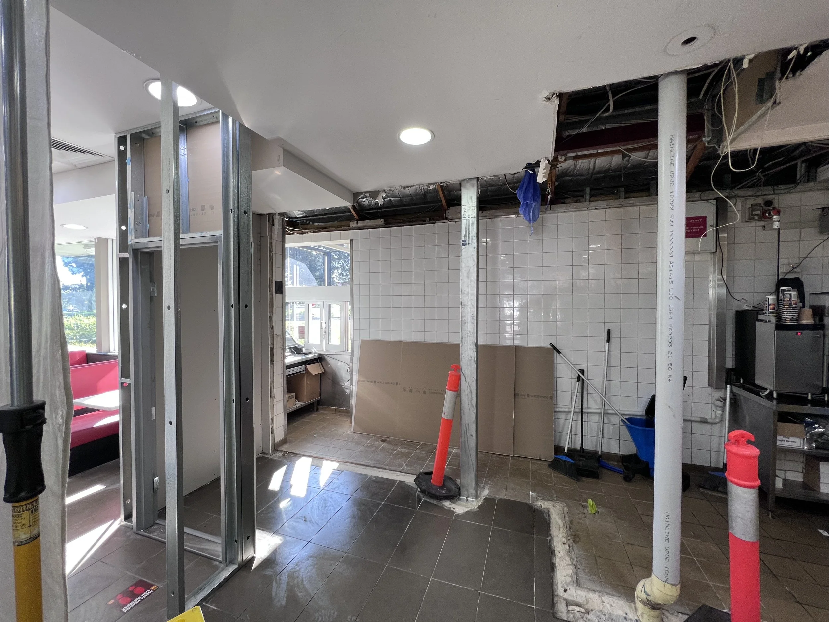

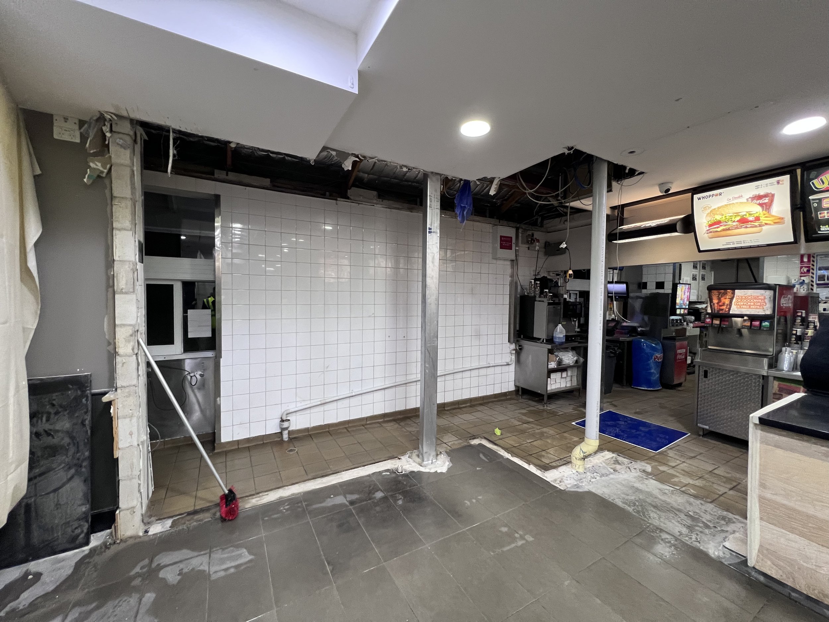
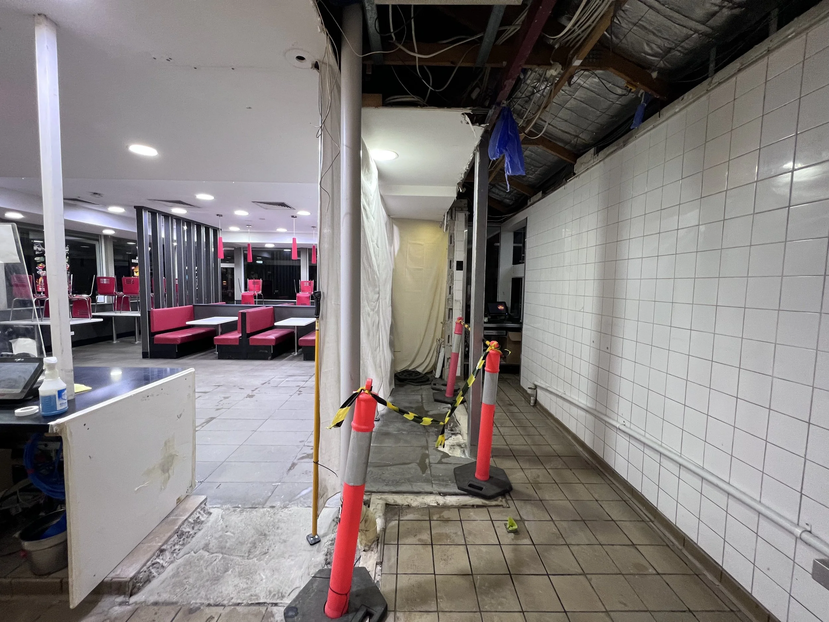

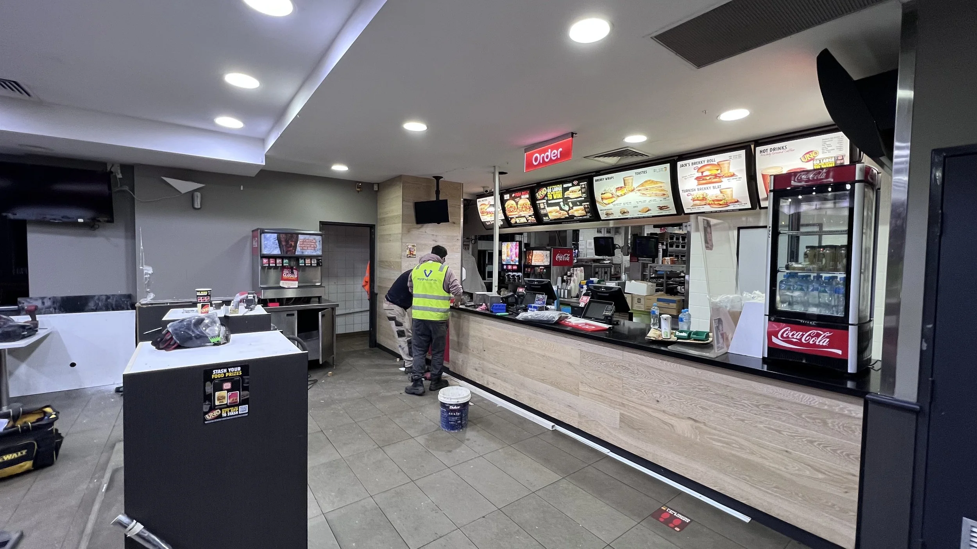
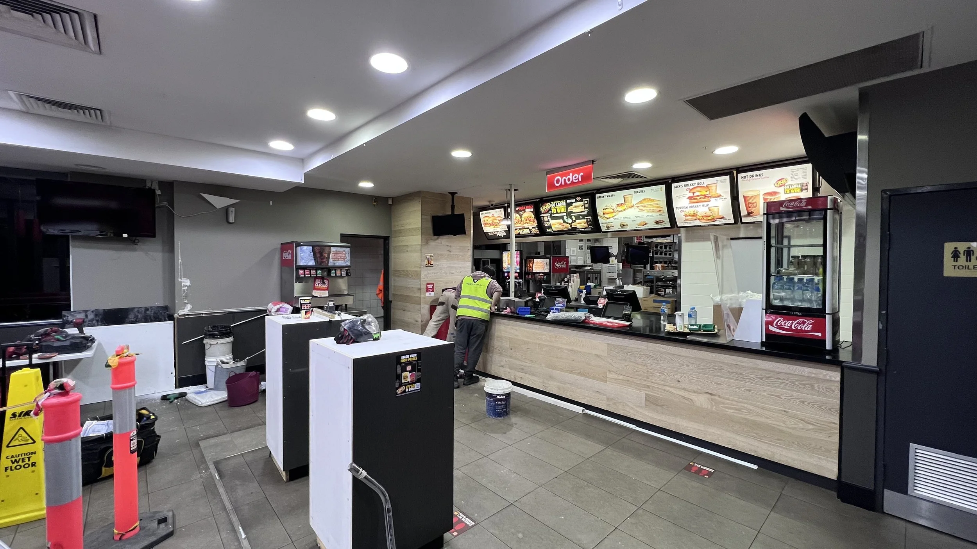
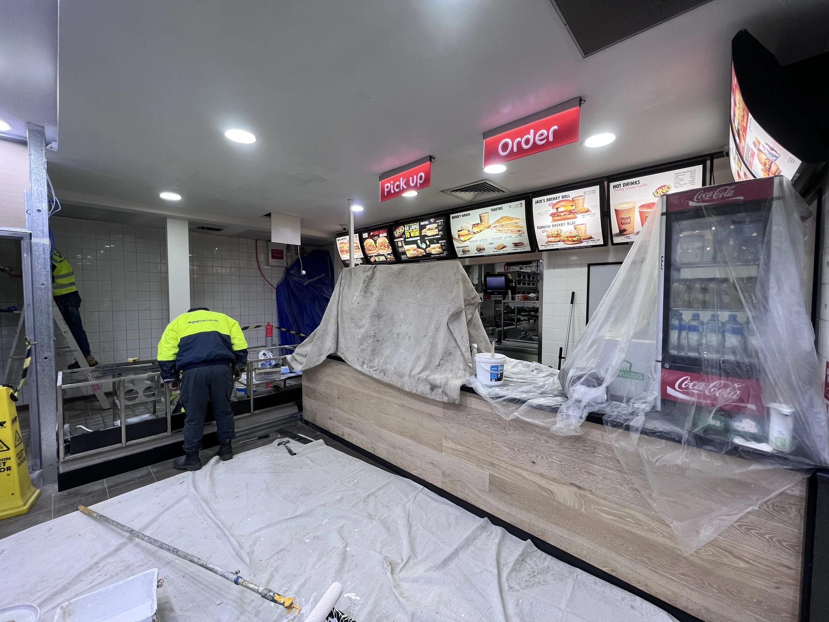
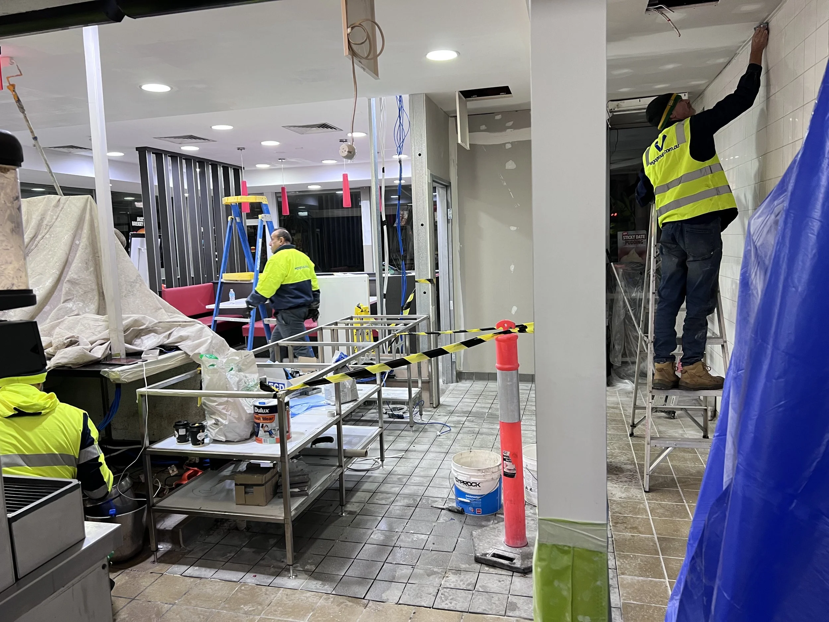
Completion
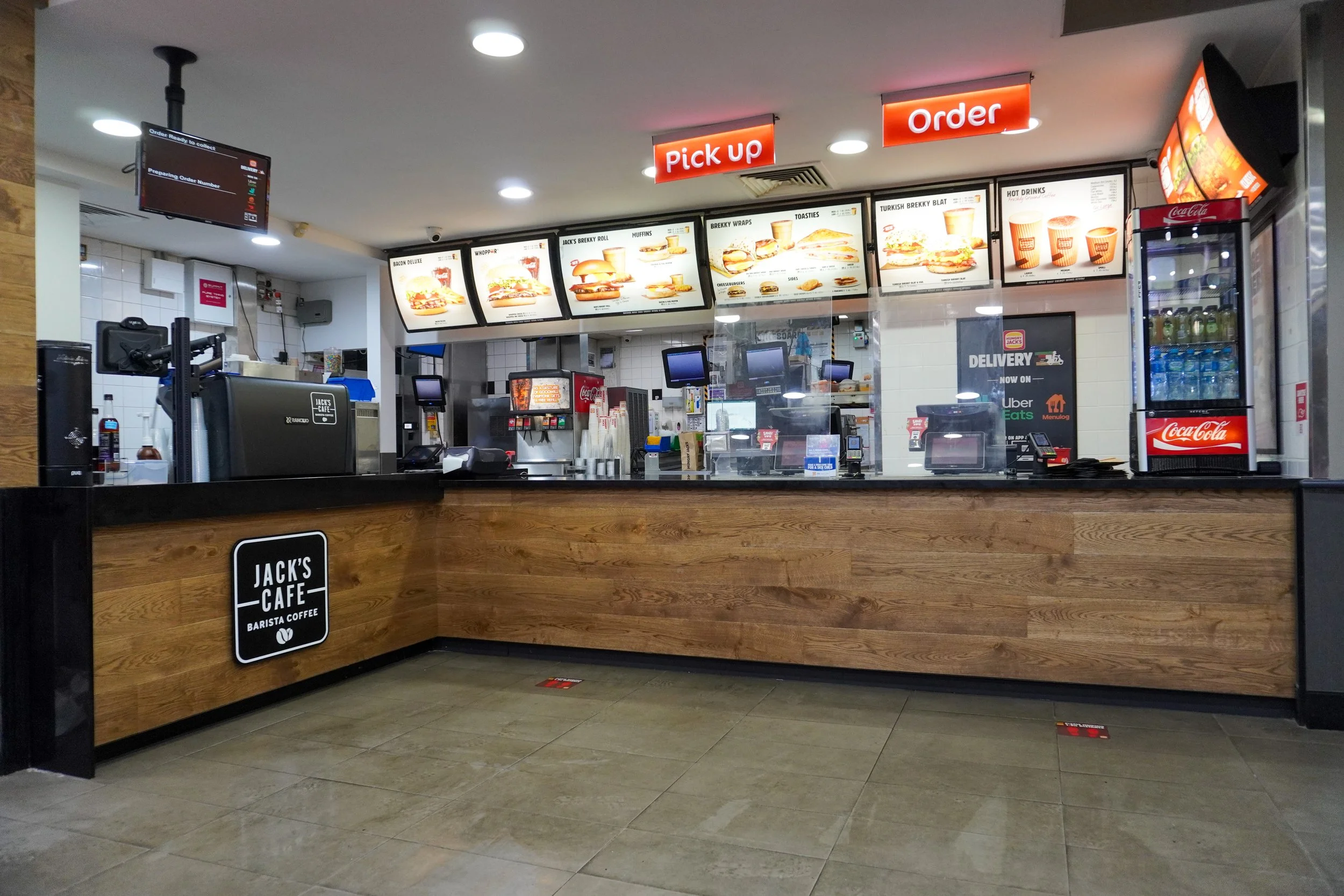
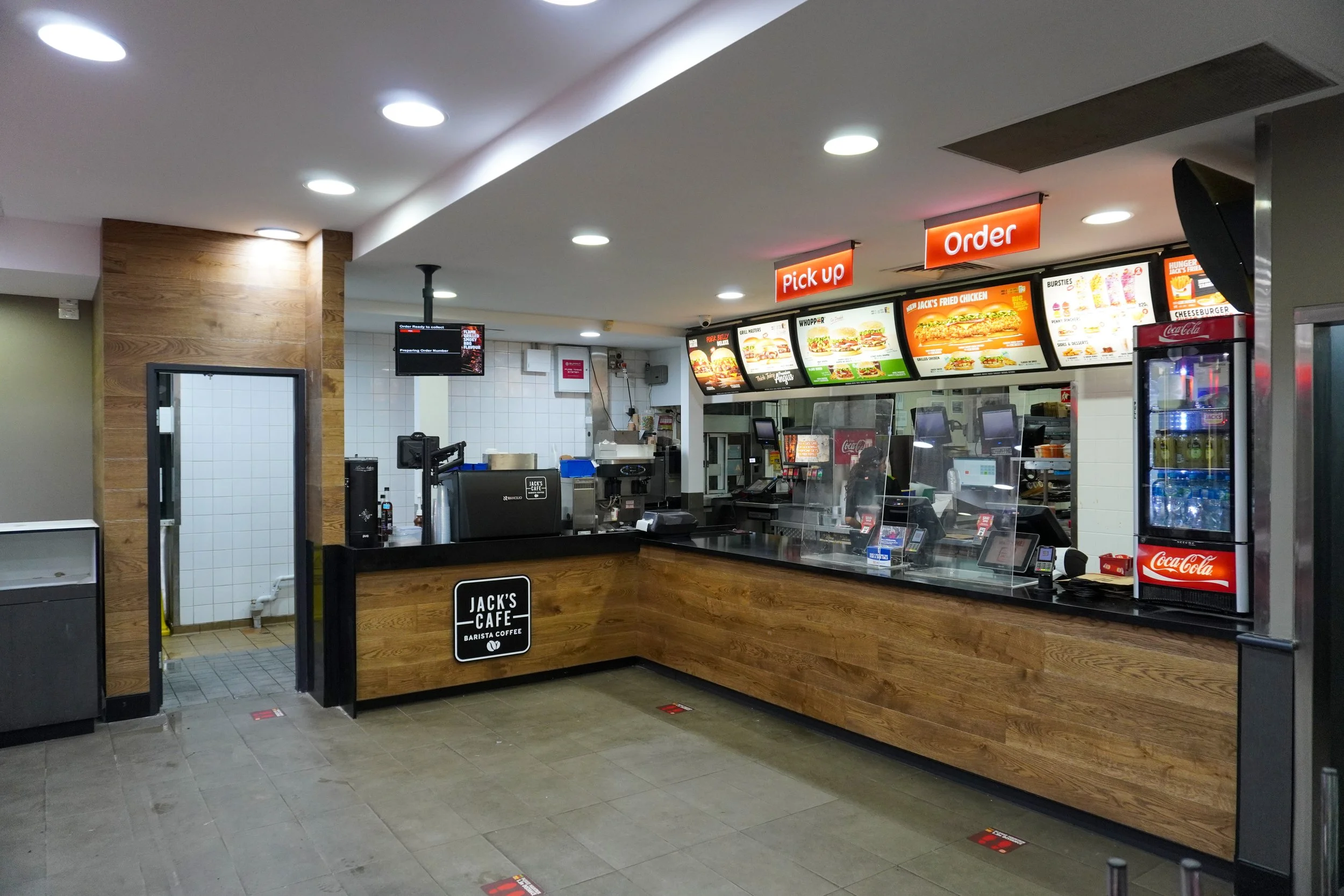



About the project
Renovation to the front of house dining room including upgrading the front counter to the new Jack’s Café design. This involved demolishing load bearing walls and installing new structural beams and posts. The counter was finished with a stone top and timber havwood cladding. Power and data to the counter had to be rerouted as the walls they were running through had been demolished.
New plumbing and wastepipes had to be run under the ground to the new counter. As the new counter had run in to the dining room, the old dining floor tiles were removed and the area was replaced with new kitchen floor tiles. The ceiling was finished with a set finish with new downlights.
